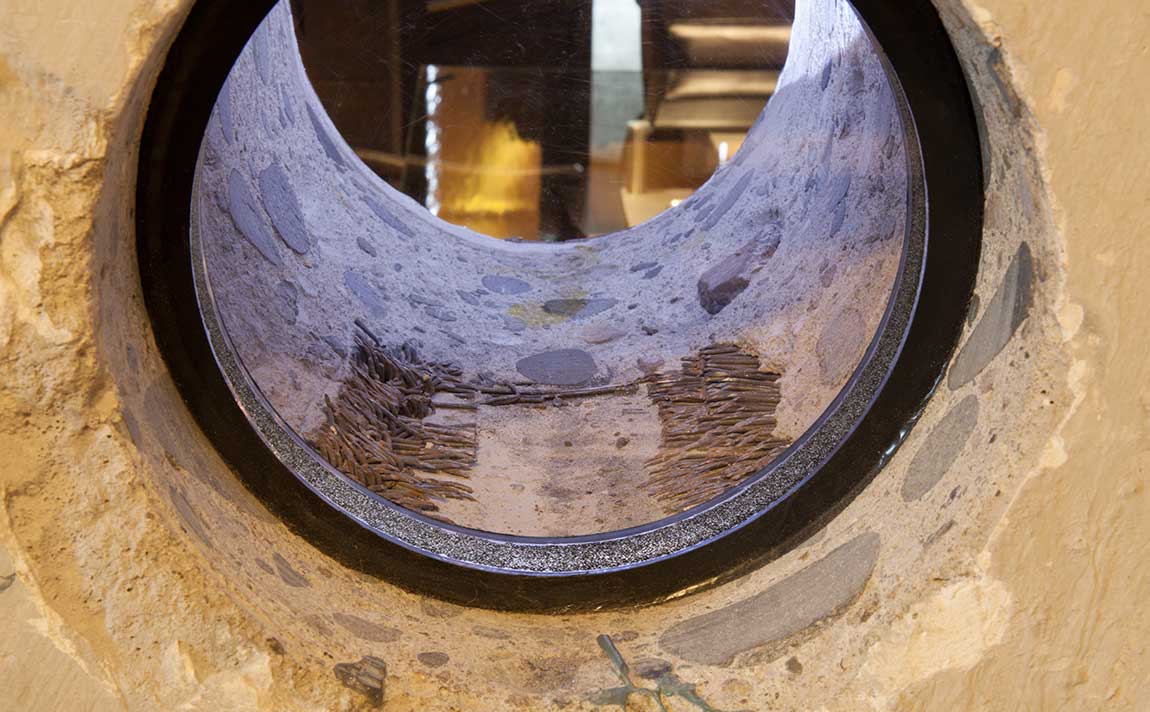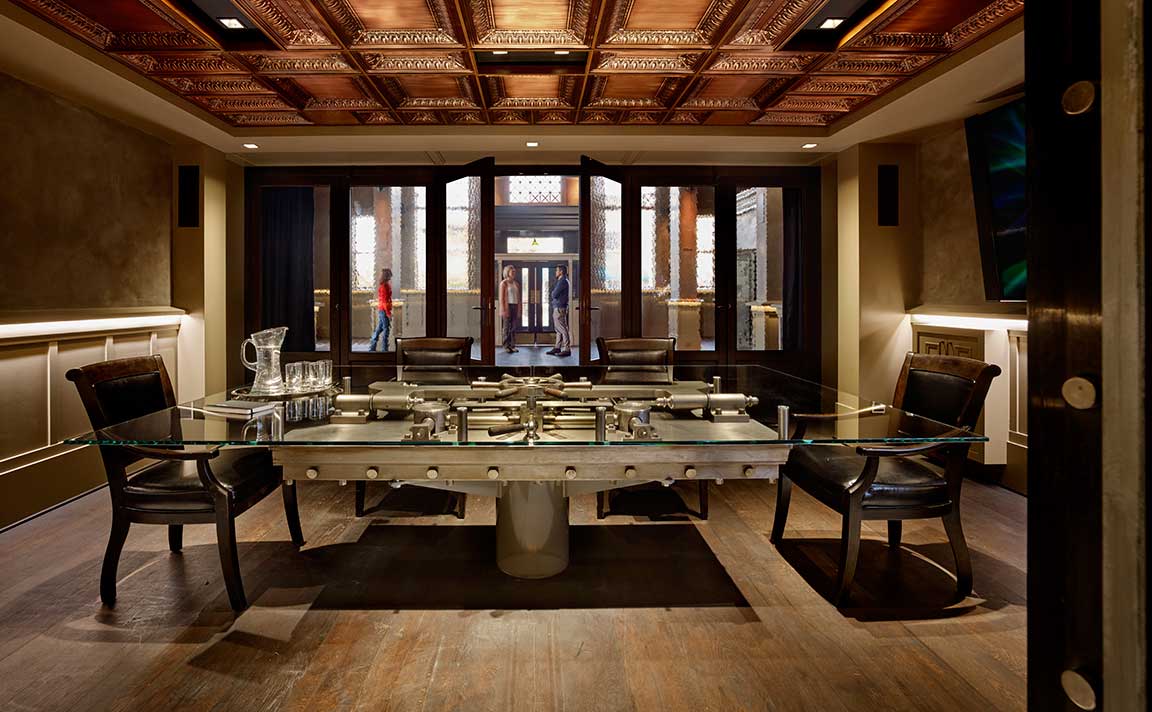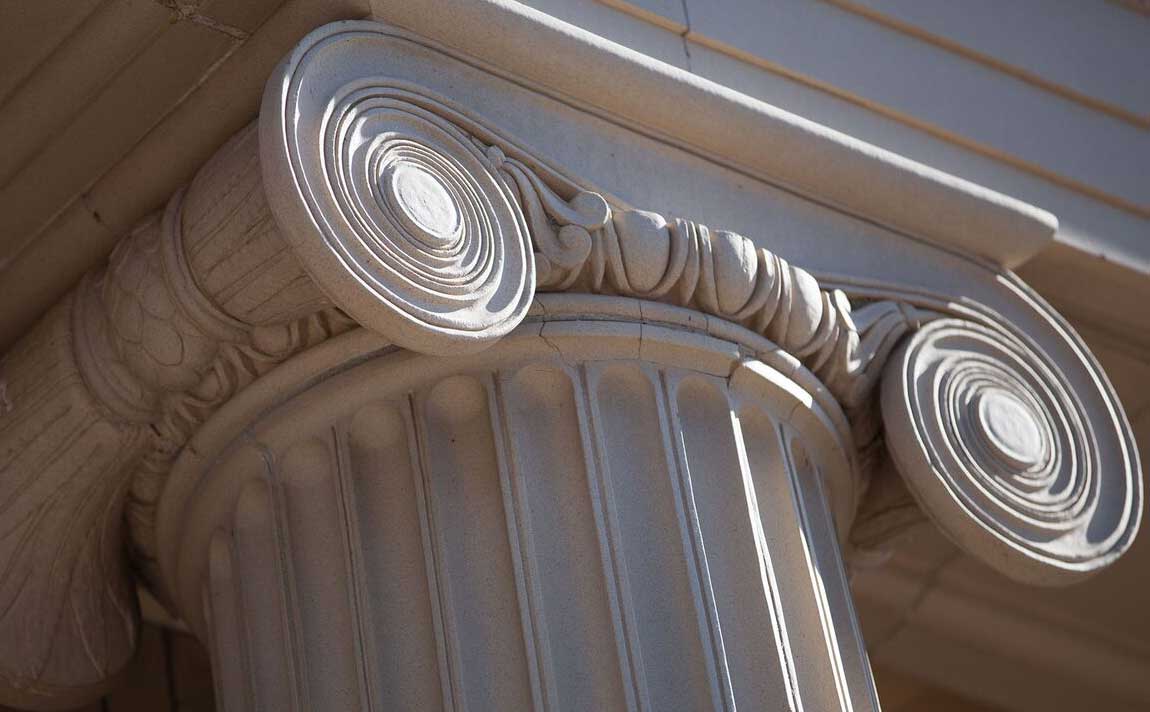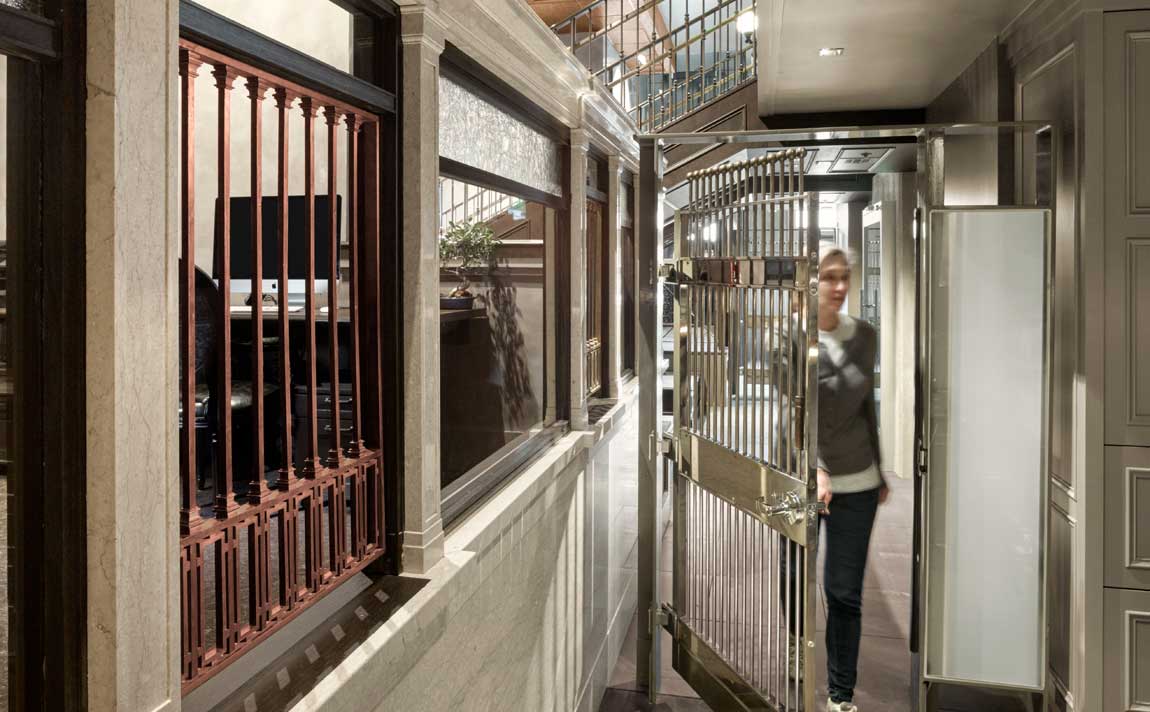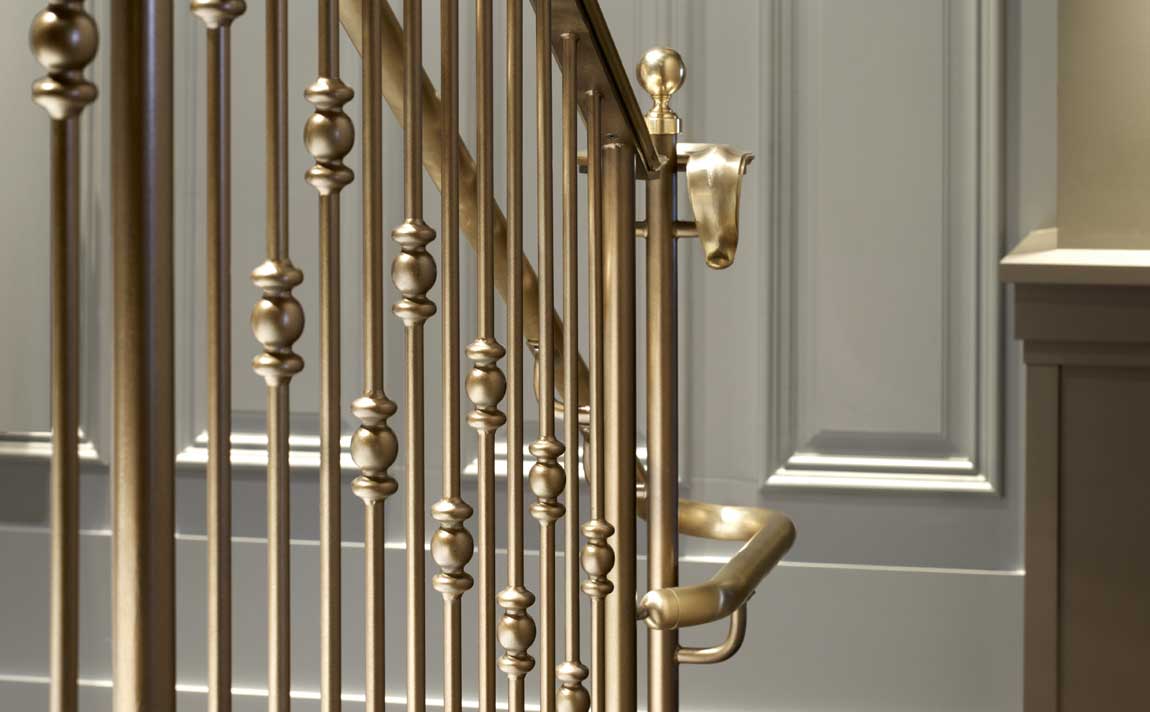Project leaders shared a deep passion for building history, and one of the most important project goals was to keep the building’s history alive. Whether it’s an original purple glass lamp or timbers brought in from the historic silver mines, these are the details that come together to create a true sense of time and place. Understanding this, project leaders strived to do more than preserve: they reused, re–contextualized, and recombined building details into beautiful, functional, and energy–efficient spaces.
 The Bently Farmers Bank Building
The Bently Farmers Bank Building 